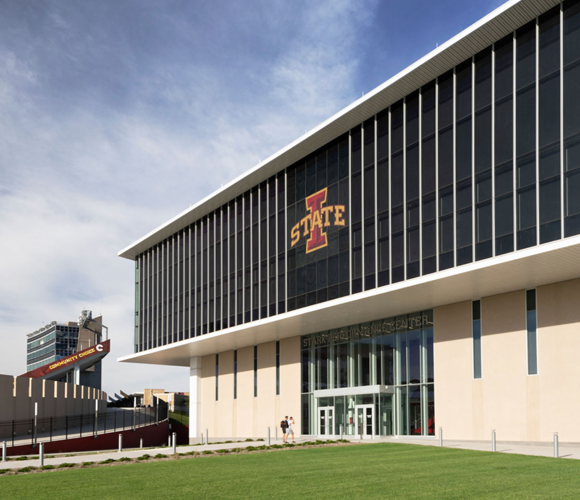
Solar Shade System Case Studies

AIA San Francisco
American Institute of Architects Center for Architecture + Design is a showcase of innovation and highlights cutting edge technological solutions, while continuing to honor the core historic roots of the Hallidie building.
Learn more about this project
Cisco Atlanta Talent and Collaboration Center
Cisco, once again, shows that it is leading the evolution/revolution in smart, hybrid workspaces. Architects and Designers from CRTKL were challenged to create another Cisco hybrid office space of the future, this time in Atlanta
Learn more about this project
NetApp Innovation Campus at Wichita State University
NetApp, a leading company in the virtual cloud space, is committed to providing businesses and government agencies with a secure and unified environment for their data. Reflecting this commitment, they worked with Mecho to create a sustainable and energy-efficient office space at their building on Wichita State University’s Innovation Campus site.
Learn more about this project
PENN 1 - Cisco Smart Building Technology
Cisco has been crafting the fundamental technology to fuel their smart building solutions for over a decade. They leveraged their partnership with Mecho to take an integrated approach and provide a solution that simplifies building systems management, reduces operational costs and enables an effective hybrid work environment.
Learn more about this project
Iowa State University - Stark Performance Center
A state-of-the-art facility that serves as an academic and training resource for student-athletes for ISU's football, soccer, softball, golf, and tennis teams. With an area of 110,000 sq ft, the facility is designed to meet the needs of student-athletes while providing a sustainable environment for learning and training.
Learn more about this project
Johns Hopkins Hospital - Charlotte R. Bloomberg Children’s Center
The twelve-story, 1.6 million square feet hospital houses the Johns Hopkins Heart and Vascular Institute in the Sheikh Zayed Tower and The Charlotte R. Bloomberg Children's Center. Art is a defining feature of the facility – featuring over 300 pieces of art.
Learn more about this project
111 Main at City Creek
This 24-story office tower’s unique construction gives passersby the illusion it’s floating in air and occupants the sensation they’re walking on sunshine.
Learn more about this projectCapitol Crossing
Downtown Washington D.C. is home to Capitol Crossing, a 2.2 million square foot, 7-acre, office, housing, and retail complex that's restoring three long city blocks. Capitol Crossing is a state-of-the-art complex that is LEED Platinum Certified, meaning it meets the absolute highest level of sustainability
Learn More About This Project
Lou Ruvo Center for Brain Health
The Cleveland Clinic’s Lou Ruvo Center for Brain Health is one of the most unique and startling structures built this century.
Learn more about this project
Parkland Memorial Hospital
The largest county hospital in America, after a 2.8 million square foot expansion. To remain a leader in healthcare while accommodating changing needs, Parkland collaborated with Mecho and the architects on a phased design approach, helping it adapt to unprecedented growth and to provide patients with the utmost care.
Learn more about this project
San Francisco Public Utilities Commission Headquarters
Named one of the ten most sustainable buildings of 2013 by AIA
Daylighting is a key part of SFPUC’s sustainability strategy, complementing a novel, on site wastewater recycling system, a roof-mounted photovoltaic array, vertical-axis wind turbines, and an earthquake-resilient, concrete structure.

Florida Hospital for Women
Growing research demonstrates that patients recover faster and better from illness or surgery in settings that offer abundant daylight and views to the outdoors. Architectural design that provides these features is proven to correlate with reduced medication intake and shorter recovery periods, thereby improving patient outcomes and quickening room turnaround times.
Learn more about this project
Mecho Headquarters
Renovating a century-old factory into a modern, LEED Gold certified office
As the industry leader in daylight control, Mecho saw the need to critically examine daylight usage and energy efficiency in their converted 1918 factory building. To benefit the growing employee base, Mecho wanted to provide an attractive, comfortable, open, and efficient office area. As part of Mecho’s sustainability efforts, it was also important to lower reliance on electric lighting and energy consumption and earn LEED Gold certification.
